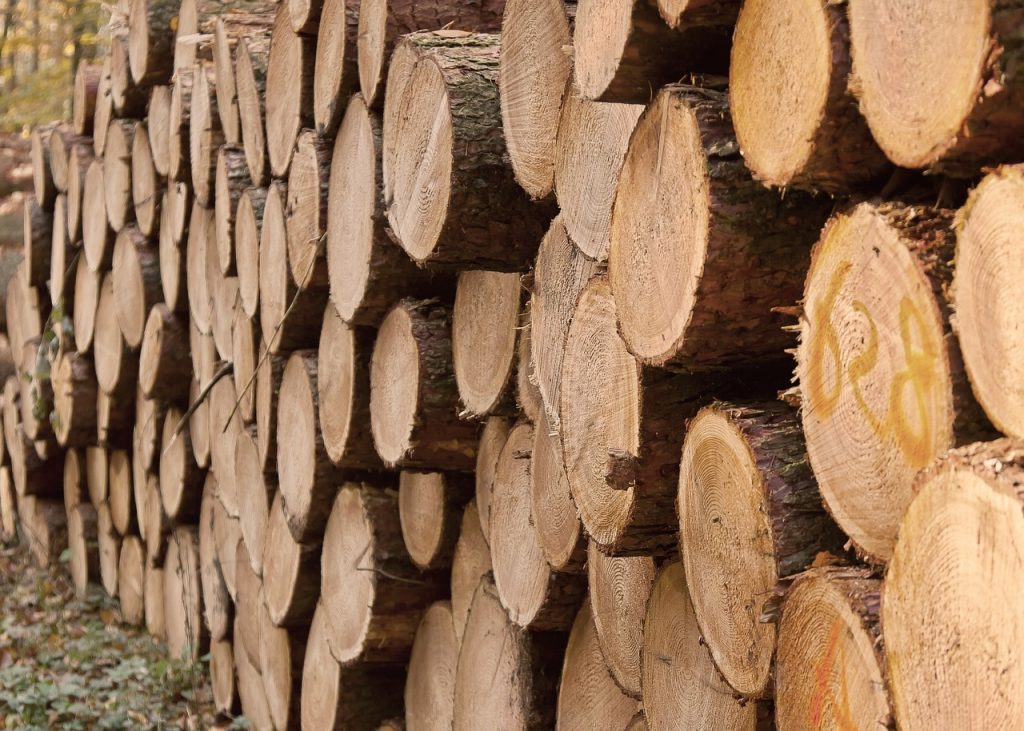If you’re a builder or remodeler, you know that lumber is an essential component of any project. But did you know that not all lumber is created equal? Understanding the sizes of dimensional lumber is crucial for selecting the right materials for your project. In this blog post, we’ll explore the basics of dimensional lumber sizes. Also, we will cover why they matter and how to choose the right size for your project.
What are dimensional lumber sizes?
Dimensional lumber refers to wood that is cut to standardized sizes and used in construction and remodeling projects. It comes in various widths, lengths, and thicknesses. Subsequently, its typically made from softwoods like spruce, pine, and fir. The importance of dimensional lumber lies in its strength and durability. which makes it an ideal material for building projects.
One of the essential things to consider when working with dimensional lumber is its size. Moreover, selection of size needs the most scrutiny to avoid waisting anything. Evidently, this could subsequently be rendered as a loss.
Understanding the sizes of dimensional lumber is vital for selecting the right materials for your project. Choosing the wrong size of lumber can result in structural issues, waste of time and money, and can compromise the integrity of your building.
Understanding the Basics
Before we dive into the standard sizes of dimensional lumber, let’s define some common terms. Nominal size refers to the size of the lumber when it is first cut, while actual size refers to its final size after drying and finishing. For example, a 2×4 piece of lumber has a nominal size of 2 inches by 4 inches, but its actual size is 1.5 inches by 3.5 inches.
Why the difference between nominal and actual size? Lumber is cut and milled when it is still green, which means it contains moisture. Evidently, as it dries, it shrinks. When it shrink it results to a smaller final size. Additionally, lumber is planed and smoothed to achieve a uniform thickness, which further reduces its final size.
Standard Sizes of Dimensional Lumber
Now that we understand the basics of lumber sizes let’s take a look at the standard sizes of dimensional lumber used in construction. The table below shows the most common sizes and their uses:
|
Size |
Uses |
Advantages |
|
2×4 | Framing, structural support, and interior walls |
Lightweight and versatile |
|
2×6 |
Larger structural support and framing | Explicitly sturdy and strong |
|
2×8 |
Beams and joists | Evidently an span long distances |
|
2×10 |
Beams and rafters | Ideally used for heavy loads |
|
2×12 |
Large beams, headers, and joists |
Can span longer distances than 2x10s |
Factors Affecting Dimensional Lumber Sizes
Several factors can affect the size of dimensional lumber, including moisture content and sawing techniques. Moreover, moisture content emerges as the most significant factor in determining the dimensions of lumber due to its potential to cause shrinkage or expansion. Additionally, sawing techniques play a crucial role in determining the final size of the lumber. For instance, the choice between rough sawn lumber and planed lumber can lead to slight variations in the ultimate dimensions of the wood.
Common Uses of Dimensional Lumber Sizes
Knowing which size of lumber to use for your project is crucial. Lumber can come pre-formatted in different sizes and you will need to know which size is your winner.
Here are some examples of common projects that use each of the standard sizes of dimensional lumber:
2×4: framing walls, creating interior walls, and building structural support.
2×6: is used for larger structural support, framing, and building decks.
2×8: Can be ideal for beams and joists in small buildings or residential construction.
2×10: More commonly used for beams, rafters, and floor joists in larger buildings.
2×12: This size is perfect for headers, beams, and floor joists in buildings with long spans.
Some places dimensional lumber sizes are needed
- Residential homes
- Commercial buildings
- Bridges
- Decks
- Fences
- Gazebos
- Pergolas
- Garages
- Sheds
- Barns
- Playhouses
- Treehouses
- Stables
- Greenhouses
- Piers
- Docks
- Boardwalks
- Retaining walls
- Raised garden beds
- Outdoor furniture
Seek professional opinions
Finally, it’s important to seek professional advice when selecting the right size of lumber for your project. Essentially, a professional can provide valuable insight and ensure that the right materials are used for the right application. which will lead to a safe and durable structure.
So understanding dimensional lumber sizes is essential for any builder or remodeler. It ensures that the right size of lumber is used for the right application which can leading to a sturdy and durable structure. All things considered, by following this guideline you will be met with lumber dimension success. Both knowing the guidelines and seeking professional help will ensure your project is well taken care of. So, when are you starting your next lumber related project?




Thank you for this informative blog post about understanding dimensional lumber sizes. As someone who enjoys woodworking and home improvement projects, this topic has always been a bit confusing for me. Your post has cleared up many of my doubts and provided a comprehensive guide to navigating dimensional lumber sizes.